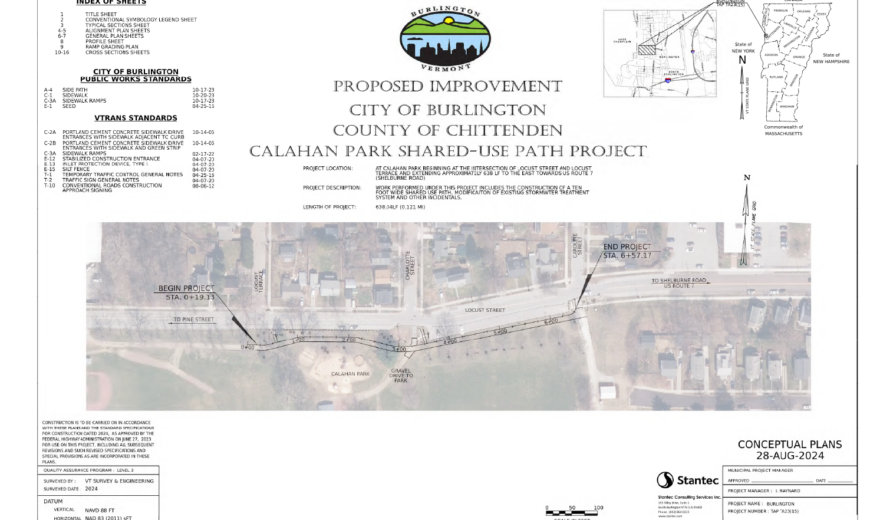Calahan Park Shared-Use Path – Phase 1

Thanks to a Federal Transportation Alternatives grant award, BPRW is implementing the first phase of the shared-use path described in the Calahan Park Comprehensive Plan. Phase 1 will begin at the existing crosswalk that leads into the park at Locust Terrace and continue east to connect to crosswalks at Charlotte and Caroline Streets. The path will connect these crosswalks, the playground area, the parking area on Locust Street, and the north-south gravel path that leads towards the tennis and basketball courts in the upper and eastern section of the park.
Phase 1 will also include expansion of the bioretention area in the park at the corner of Locust Street and Charlotte Street. Regrading for the new pathway and expansion of the bioretention basin will allow stormwater from the pathway and Locust Street to be treated onsite and help reduce flooding and erosion along the existing gravel pathways.
Eighty-percent of the funding for the design and construction of Phase 1 is coming from the Federal Highway Administration (FHWA) Transportation Alternatives Grant, administered by the Vermont Agency of Transportation (VTRANS) with a twenty-percent match from City Capital funding.
Project Schedule
- Grant Award: Spring of 2023
- Board of Finance and City Council Grant Acceptance: April 19, 2023
- Design Contract Signed: November 30, 2023 w/Stantec Engineering
- Preliminary Project Design and Review: December 2023 – September 2024
- Public Conceptual Plan Presentation and Review: October 3rd, 2024
- Anticipated completion of Federal NEPA Review: January 2025
- Final Design, Permitting, and Construction Bid: Spring/Summer 2025
- Earliest Anticipated Construction Start: Spring of 2026
Any questions or comments regarding this project can be directed to:
Max Madalinski – Parks Project Manager <mmadalinski@burlingtonvt.gov>
10/3 Calahan Pathway Conceptual Public Plans Review –
Members of the public were invited to review and provide feedback on the preliminary engineering plans for the shared-use pathway at a hybrid-format public meeting held in the front conference room at 645 Pine St (BPRW/DPW Front Offices) and online via Zoom.
A recording of the meeting, including a design presentation and question and answer session, can be viewed at the following link:
