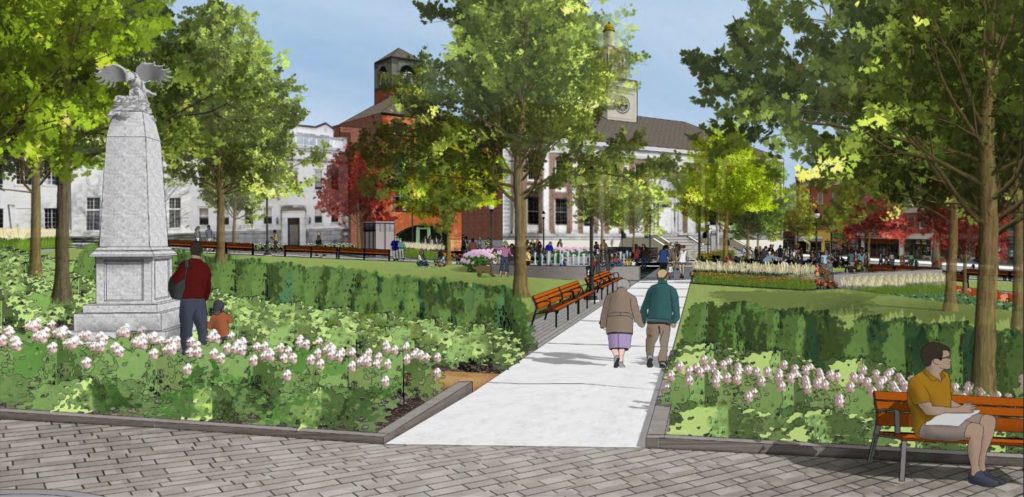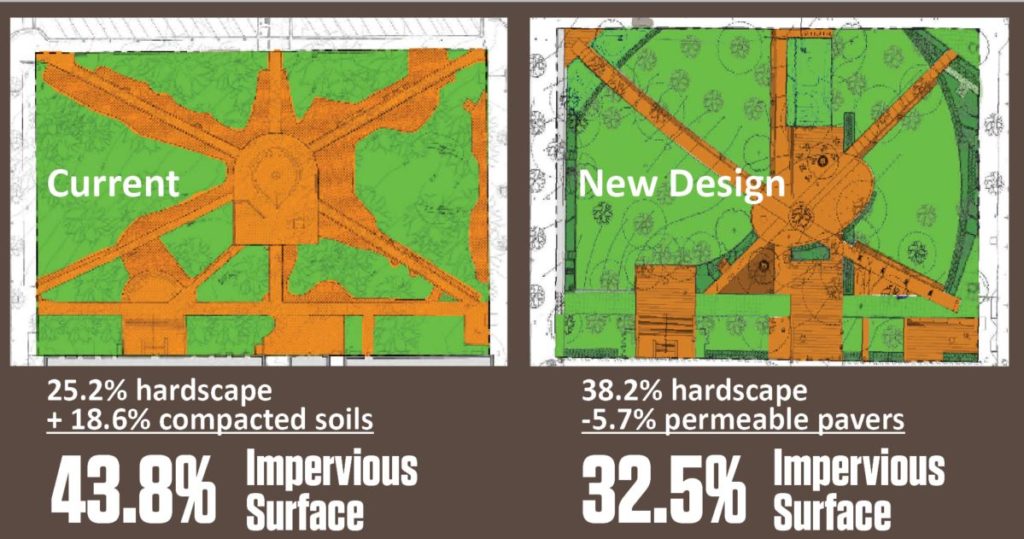City Hall Park FAQs
City Hall Park FAQs
General Information and Schedule
Who is currently managing this project?
Burlington Parks, Recreation & Waterfront (BPRW) is managing this project with support from our friends at the Department of Public Works (DPW), Community Economic Development Office (CEDO) and Burlington City Arts (BCA). BPRW is excited for the improvements that come with this project because they fit strongly within the goals of Burlington’s Parks Comprehensive Master Plan and our seven areas for continued investment to continue revitalizing and enhancing Burlington’s parks system. The seven system themes are:
- People- Recognizing culture, community & partnership
- Wellness- Enhancing recreation opportunities & programming
- Connection- Linking people to parks
- Stewardship- Protecting and preserving our environment
- Community- Creating inclusive social spaces
- Service- Streamlining operations
- Impact- Motivating economy
Why redesign the park?
Today City Hall Park has two identities: the bustling, much-loved center of the City during weekends, and the somewhat isolated and sparingly-used space during weekdays and evenings. The park’s current infrastructure is not adequate to serve users of the space during either of those times. The plan for redesigning City Hall Park prioritizes a healthy, functioning urban park, accessibility for all users in all seasons, and the enhancement of this historic space to meet the modern needs of the community. We’re building a better park!
Additionally, some of the park’s old infrastructure is failing; there is extensive soil compaction, which contributes to inadequate management of stormwater runoff, and the fountain’s mechanical and water equipment need to be replaced.
What is the schedule for construction and how long will the park be closed for construction?
The design team has chugging away at finalizing the final engineering details of the design with an anticipated date in July 2019 as the construction start date. The park will be closed during construction with an anticipated open date of late fall 2020. There will be a period of landscaping and turf establishment where sections of the lawns are closed off until the grass is reestablished. BPRW will continue to update the project website with the most up-to-date information on construction and expected impacts to the neighborhood. All businesses surrounding the park are remaining open for business!
Who owns the City Hall Park?
The people of Burlington and it is managed by Burlington Parks Recreation & Waterfront.
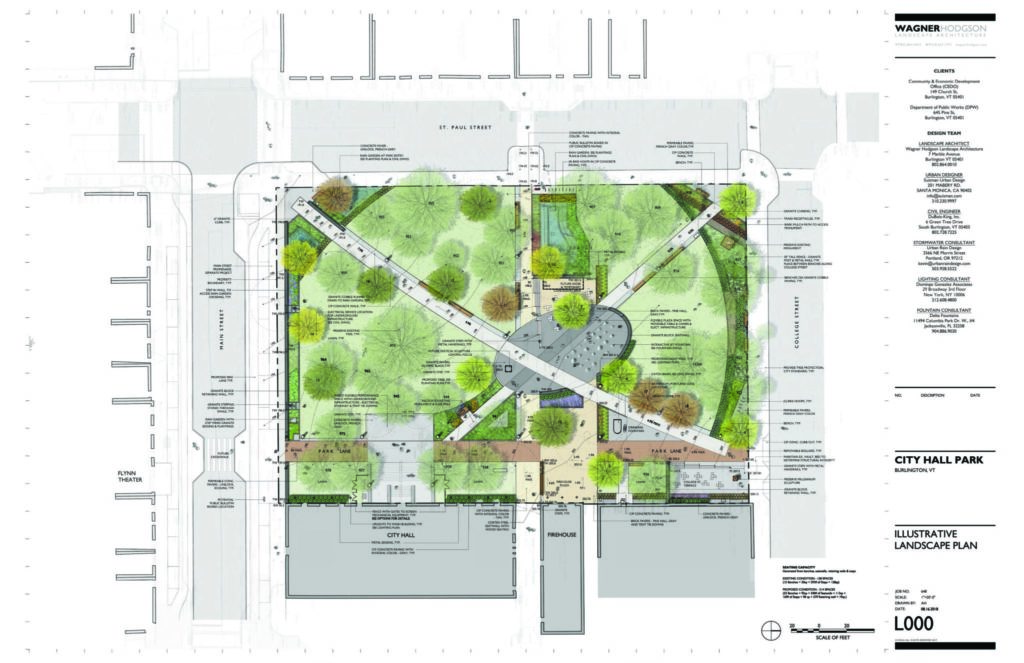
What is included in the current park design?
Since 2011, concept plans for the park have continued to evolve as a result of stakeholder and public input over the years. The plan for the park includes the following features.
- Healthy trees with room to grow- Many of the trees in the best health are maintained, and some in declining health are also maintained with the intention to rejuvenate them during construction. Other trees will be removed, and new trees will be added for a total of 47-49 trees. Soil conditions are repaired to support new and existing trees, and two rain gardens mitigate stormwater runoff and soil erosion.
- Accessible pathways maintain the historic connectivity across the park to each of the corners and edges, intersecting near a central water feature. Paths have been realigned slightly from their current location so that the grades are less steep, in locations, which limit impacts on some of the healthier trees, and to serve the maintenance needs of the park.
- The flexible spaces organized along these pathways accommodate a variety of activities such as small performances, a wide range of seating types, the artist market, and a central gathering area with an interactive fountain. This allows for infrastructure, which supports these activities to be condensed and incorporated into hardscape areas, retaining maximum un-programmed space and limiting future soil compaction from these activities encroaching on the lawn.
- In the new plan, the park continues to serve as the home for the Burlington Farmers Market. The design allows for the central lawn to remain open for seating and other uses on market days
- Areas have been identified for the addition a standalone restroom facility in the future so that these amenities can be tested before being installed permanently.
- Plans include a fun and multi-functional fountain, rather than an ornamental fountain element with a basin. This interactive fountain is incorporated into the central gathering space. In addition to creating an active and inclusive space for play, this fountain can provide visual interest, as well as incorporate lights for ambiance and art in ways the current fountain doesn’t allow.
- Terraced areas along the buildings in the northeast corner of the park connect the historic buildings to the park space, activate an otherwise shaded and unused part of the park, and create flexible space for seating and other temporary activities.
- The southern edge of the park features a seat wall, which frames the park and helps manage the complex stormwater management challenges along Main Street.
- There will be improved lighting that is energy efficient.
- More seating with longer benches fabricated with sustainably sourced wood.
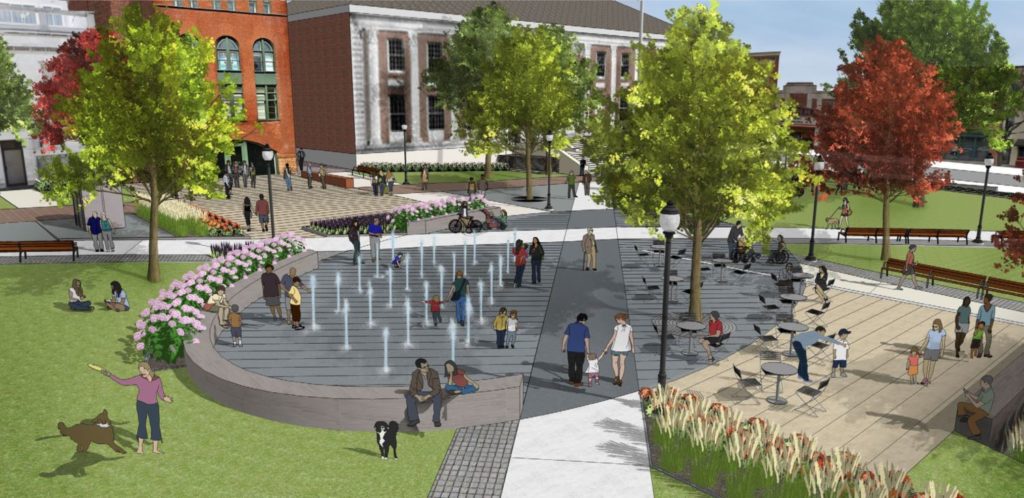
To what extent has there been public engagement?
Plans for City Hall Park have been refined extensively since 2011 as a result of public and stakeholders’ input. First through the Imagine City Hall Park Process in the summer of 2011, and then as part of the Great Streets Initiative, thousands of community members have offered their input on the future of this park and their reactions to various iterations of the plans for its reconstruction. A summary of public input for the Imagine City Hall Park Process is available at the end of this section. Additionally, this section includes a list of all public meetings and events for City Hall Park since 2016 as part of the Great Streets Initiative, as well as a summary of all public input collected at these events and via the website.
Public input resulted in additional changes to the plan during the Development Review Board (DRB) permitting process in February-March 2018, and based on these revisions, the plans were approved in March 2018.
Following the DRB process, an ad-hoc committee was formed by a resolution passed by City Council on April 16, 2018, that included members of Keep the Park Green, City Council, the City Arborist, and the Mayor, which resulted in additional modifications to the plans specifically to retain additional trees and add new trees. An additional Council resolution on June 25, 2018 resulted in a final set of modifications to the plan regarding trees available at the end of this sections.
Additional information:
- Imagine City Hall Park : Report on Engagement Sessions for Imagine City Hall Park
- Evolution of Tree Plans
- Great Streets: Public engagement opportunities for City Hall Park – Fall 2016 to Feb 2018
- Final Plans: CHP_Landscape Plan
Why isn’t the park designed to be more of an “oasis” with meandering paths and small, quiet spaces enclosed by a diversity of vegetation such as New York’s Central Park?
While the park’s shape, size, layout and features have changed over time, for over 150 years the park has been more of a public open space and civic square than a pastoral park. Changing the park’s design to emulate Frederick Law Olmsted’s Central Park, as some have suggested, is fundamentally in conflict with its historic character, and its scale and role within the City-wide park system. Many smaller Olmsted-designed parks were built on private property or estates. At the time that Central Park was constructed, there were no other “oasis” parks in Manhattan. Fortunately, in Burlington there are many other parks in our City that serve as “Olmsted-style” parks strung together by the Burlington Greenway.
For a small public park in the center of downtown, the City Hall Park design has carefully considered the historic characteristics of the park, as well as the current and desired uses of the park. The new design creates a balance between un-programmed open areas of lawn and other landscaping, and the hardscape that accommodates the range of activities that take place in the park. The new plan is distinctively designed for Burlington’s unique landscape and character, a balance which is something many Burlingtonians have said is important.

Why doesn’t the City just improve the park through more maintenance of the current design?
The City puts extensive maintenance into City Hall Park, but the use, design, and irrigation of the park as it is today make it challenging to keep the park in good condition even with frequent work. Turf restoration is one example. The City spends between $4,000 and $5,000 on turf restoration annually, including aeration, topsoil, seed, and erosion matting. However, despite this work, the level of foot traffic in the park and the width and grade of park paths leads to eroded grass and compacted soil. The image below shows one example of the park’s grass re-seeded in June, and eroded and compacted again by August. Other ongoing maintenance challenges in the park include the fountain backing up into City Hall, and silt from the park’s eroded soils washing into Main Street during storms.
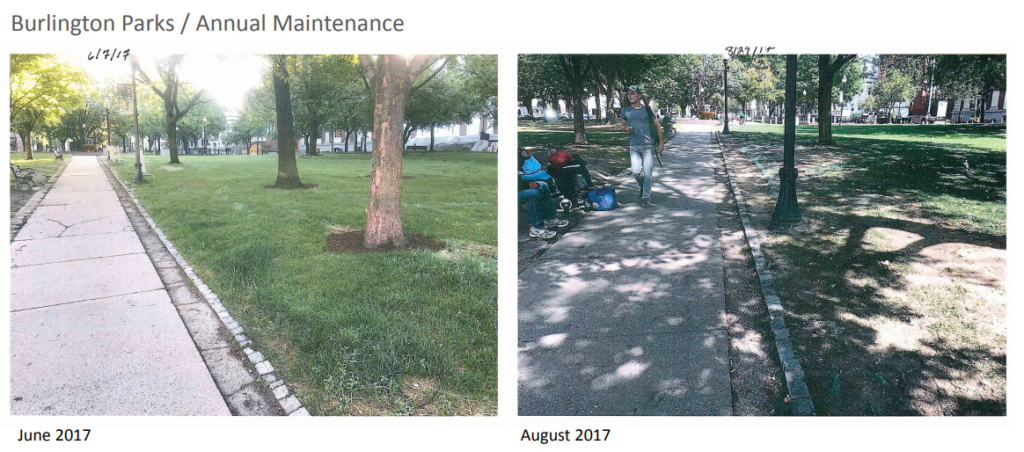
The plan for improvements to City Hall Park addresses these maintenance challenges, in large part by making the design of the park better suited to its use. The park plan modestly expands the width of paths and hardscape in order to focus foot traffic away from grassy areas and planting beds, replaces the fountain with one that is easier to maintain, and creates rain gardens to filter stormwater runoff away from Main Street. The new park design also includes other maintenance improvements, like sprinklers for irrigation. The park will still require maintenance, but the City team is making intentional choices in the design of the park improvements to ensure that the park is more durable and resilient going forward.
Park Ecology
How much of the park is currently green space, and how much of the park will be green space under the concept plan?
Our team has looked closely at the balance of green and impervious spaces for both stormwater and aesthetic purposes. While aesthetics and programming are important, the ecological functions for supporting healthy trees and handling stormwater are of high importance in this design process. It is evident from the condition of the park today that the park’s current use is not supported by the infrastructure within it.
When considering stormwater capture, it is important to note that pavement is not always impervious and green spaces are not always permeable. Despite the fact that about 25% of the park is formally paved today, 43% of the park is impervious due to the extent of the compaction and erosion of areas that used to be green. Erosion and compaction can be expected to continue if the park is not rebuilt with appropriately-sized and located paved areas that will also protect open spaces. The current plan includes about 32.5% paved areas, including both impervious surfaces and permeable paving.
Why doesn’t the plan include even more trees and landscaping than exist today?
Within Burlington, city and regional parkland add up to 23.5 acres per resident—almost double the national standard for cities of our size! These formal and informal parks include a range of amenities and are designed according to their role within the parks system.
While City Hall Park makes up less than 2 acres of this system, it has a big role within our community. As a public space within an urban environment, our community uses—and wants to use—this space for many purposes. The concept plan builds on the park’s history and supports what our community says is important for the future.
The plan strikes a balance between active and passive uses of the park, plans for the needs of healthy trees and stormwater management, and includes infrastructure that can be maintained within an urban environment. A heavily landscaped plan is neither historically appropriate, nor does it meet the current uses of the park — including the park’s use as a space for impromptu demonstrations, vigils and other expressions of art and culture in our community. Fortunately, to experience more vegetated landscapes there are many other parks and natural areas in Burlington that are conserved for that purpose. Read more about Burlington’s Urban Wilds.
Have trees been considered in designing the park?
According to the City Arborist’s assessment, more than half of the trees in City Hall Park are in poor condition or are struggling as a result of crowding, compacted soils, disease, and other factors. While not immediately obvious, a closer look reveals many trees that are already dead in their highest branches, and others that are being choked by their own root systems, which cannot grow and survive in the compacted soils.
The park design incorporates the tree assessment by a certified arborist. The new design will leave the park with a much more favorable diversity of tree species as well as a diversity of age class, which are both critical considerations for the long-term management and sustainability of the park. Additionally, the redesign of the park with its modest increase in hardscape surface, wider paths, increased seating, and plantings along the perimeter, will serve to direct pedestrian traffic into the park through clear access points which will help to greatly reduce compaction within the critical root zones of the trees, thus improving soil conditions for their long-term health and vigor.
Will any trees be removed or added to the park?
There are currently 51 trees in the park. 5 trees that were in severe decline were removed this past spring as they were deemed to be a hazard to public safety. 22 trees will be removed for the redesign of the park and 18 new trees will be planted leaving the total number of trees in the park at 47-49, upon completion of the renovation. This total exceeds the National Arbor Day Foundation’s recommendation for tree density for a park this size accounting for the size of the trees as they mature.
Read the final memo regarding trees: City Hall Park – Memo Trees Gathering Space Full_06202018
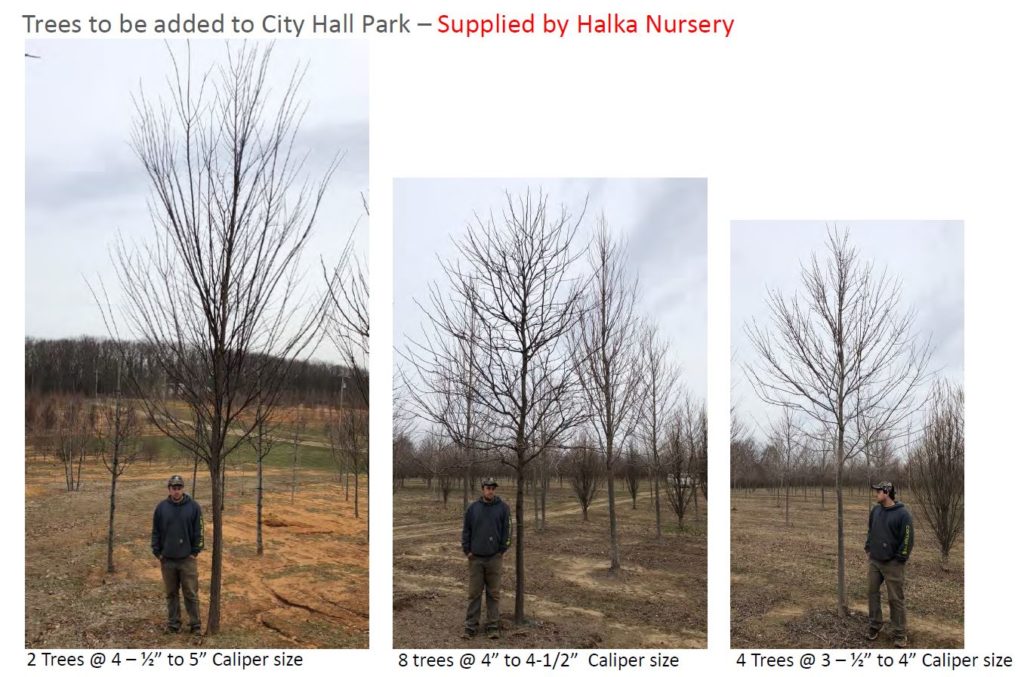
How will the remaining trees be cared for so they can thrive?
Soil conditions for existing trees in the park that are to remain as part of the redesign will be improved using a process called root invigoration where the soil within a portion of the critical root zone of each tree will be aerated with the use of a compressor and air spade and the soil will be amended with compost, biochar, and nutrient supplements as determined by a soil test analysis. This process will help to ensure the health and vitality of the trees for years to come.
How will trees be protected during construction?
A tree protection plan will be implemented that will include protective fencing to prevent damage from construction equipment. Trees branches will be pruned prior to the start of construction. Regular inspections by a certified arborist will ensure the proper care of the trees while contractors are working near tree root zones.
Will there be other plantings such as rain gardens, flowers and other shrubs?
In addition to the 18 new trees, more than 600 shrubs and 900 perennials will be planted throughout the park which will greatly enhance the aesthetics of the park by providing color and fragrance from May through September. Many of the perennials will be planted within the planned rain gardens and will provide the added benefit of helping to slow and filter stormwater, which will be directed to these gardens before it enters the City’s storm water system. Spacing and placement of the new trees takes into consideration their role in shading hardscape areas of the park as well the space required for the trees to mature over time. The latest research and best industry standards will be employed in the planting and long-term care of the trees in the park.
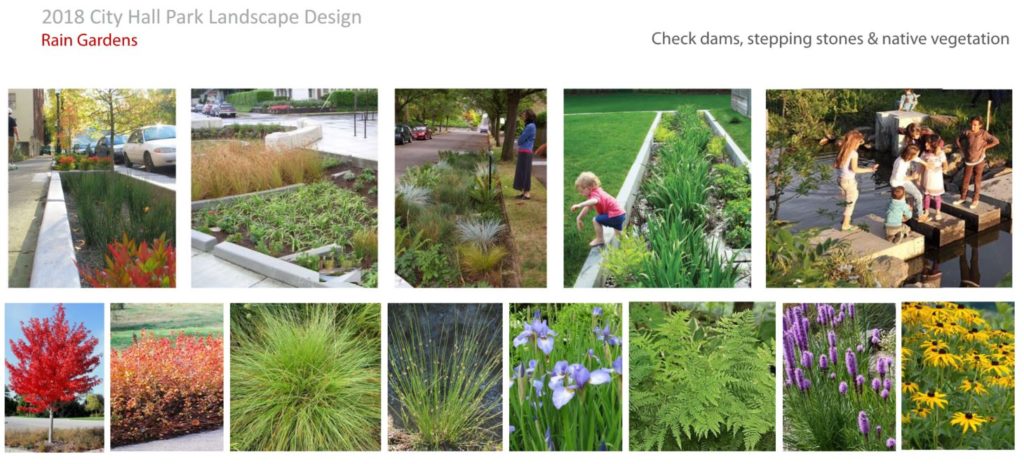
Accessibility & Inclusivity
How does the plan improve mobility within and access to the park?
Today, there are many cracked, broken, and uneven path surfaces in the park. Because of the 23-foot change in elevation across the park, many of the paths are too steep to be ADA accessible. Also, some of the paths in the park are not even wide enough for park users to pass one other without walking into the grass—especially if one person has a stroller or uses a wheelchair. While the current design may meet the minimum requirements for ADA compliance, the new design ensures that 4 of the main 6 entrances are accessible by grade and all path conditions are improved. We tried to make all paths fully accessible at 5% grade, but the natural topography of our City is too steep on the southern side of the park. The new wider paths allow for everyone to travel together in the park while maintaining the historic circulation through the park. The splash pad is also fully accessible and can be enjoyed by everyone on a hot summer day!
The plan maintains the historic connections across the park—to each of its edges and corners—and ensures that the new pathway locations reduce steep grades and are slightly wider to accommodate the current use and maintenance of the park. Additional benches are included in the plan to provide a range of seating options within the park.

It seems that the park is being designed to displace the homeless and expand Church Street’s commercial activity into the park.
Some residents have shared that they feel unsafe or unwelcome in the park due to observed behaviors, poor lighting, or lack of amenities to attract people to the park. It is important to note that the park is not being designed to remove any group of users; in fact, the behaviors many people observe within the park cannot be addressed through design. Many of the behavioral challenges that have been observed in the park will require the ongoing support of agencies who work to address issues of homelessness, substance abuse, and mental health in the community.
Instead, the plan calls for a space that encourages more people to use the park on more regular basis, for a range of activities that create a welcoming and inclusive environment. The park is designed to be flexible, with ready-to-use infrastructure to support a wide variety of activities in the park. And while working to create an inclusive space, our designers have also been careful not to create dark or isolated corners that can become a place for illicit activity to occur.
Are there public restrooms in the plan?
Public restrooms are a critical element of inclusive and accessible public spaces, and must be well-maintained in order to be safe and successful. City Hall Park is a small park, and a permanent restroom facility would require the use of a significant amount of space currently dedicated to open space and other park activities. Instead, the plan calls for a small, kiosk-style restroom, such as the Portland Loo, that can be placed along one of the park’s edges. The current plan includes space for this restroom and the underground utilities necessary are included in the plans.
Modern Uses
Why does the plan replace the historic fountain in the park?
The existing fountain was an adapted horse trough. The fountain’s infrastructure was not designed for City Hall Park and its retrofitted mechanics are inadequate. Trash and other debris frequently accumulates in the basin of the fountain. Additionally, the fountain is not original to the park; it is a combination of elements pieced together from other locations in the City. In working with historic preservation professionals in Vermont, it was determined that while a water feature is one of the character-defining elements of the park, the current fountain is not considered to be essential to its historic integrity. So while retaining a water feature in the center of the park is essential, the fountain itself can be of a modern design. In fact, it was advised that the current fountain would be out of context in the redesigned park; however, it should continue to be located in a public place in Burlington. The plan is to relocate the fountain to Battery Park, where it originally came from.
The new splash fountain was introduced into the design as an interactive element to provide more activity in the park. In addition to providing calming white noise and ambiance in the park, this type of fountain can be used for play and can be programmed with light as an art installation. These systems can also include equipment to recycle and sterilize water to improve the sanitation of public fountains.
Is a splash fountain appropriate in our climate?
A study of pop-jet fountains has found them in use in plazas and parks throughout the U.S. and Canada, including other northerly states and communities with cold climates: Chicago, Detroit, upstate New York, Washington, and Wisconsin to name a few. Even when not being actively used for play, these fountains can create sound and visual interest, becoming a sort of public art that activates a space.
Will the splash fountain be clean, safe, and sanitary?
The designer of the City Hall Park Splash Fountain has designed and provided equipment for similar interactive water features across the country, from South Dakota to Virginia and Connecticut down to Florida. As a result of this experience, the designer has taken extensive steps to ensure that the fountain will be safe for the public to play in. On the technical side, these steps include high filtration turnover, a UV sterilizer, and treatment chemicals like chlorine. They also include fail-safe controls that shut down water to the fountain if either the treatment chemicals or the UV transmission is out of balance or deficient at any time. In short, 100 percent of water will be treated before being pumped back to the water feature. Park staff will be properly trained on upkeep of the system, and like other infrastructure throughout the park, the splash fountain will be responsibly and consistently maintained.
Because the City of Burlington and the Vermont Department of Health do not have specific regulations for the design and operation of interactive water features, the City Hall Park splash fountain is designed to meet one of the most stringent national standard for these types of installations, which is the state code in Florida. Furthermore, the splash fountain will meet requirements that are even more stringent than those applied to public swimming pools.
While there are no national statistics about the sanitary conditions of splash fountains, for due diligence, we have looked into an incident with a fountain that occurred in Seneca Lake, NY in 2005. Investigation showed that the system didn’t have the necessary UV filtration system in place, as was also the case with other instances in the San Francisco Bay area in 2008. The City Hall Park fountain will have this filtration system in place, and as noted, will also include fail-safe controls to ensure that the fountain is safe and sanitary for play at all times.
Why is there a café proposed within the park?
While there was at one point a small kiosk proposed for the park, it’s not included in the construction for this summer. The final plan does create seating areas that can be utilized for temporary food carts and small performances in the park, which are designed to help draw more people into the park and foster a range of activities within the park on a regular basis.
Is there a private patio for RiRa in the park?
No, there is not a private space for any establishment within the park. One of the features of the park plan is to create a terrace area at the northeast corner of the park, to help activate this space and connect it to College Street. This area has been designed to be flexible for seating or other public purposes. If the space is used or occupied for events or by establishments for any period of time in the future, the use of the space must be requested through existing City permitting, licensing, and/or RFP processes as applicable.
Why is the park being designed for the Farmer’s Market? Isn’t there somewhere else it could go?
In recent years, the Farmer’s and Artist’s Markets have become central features of the park, recognized by many Burlingtonian’s as something they love about the park today. The popularity of this event is among the uses of the park contributing to some of the challenges with the park’s infrastructure. That said, the park is not being designed for the market.
One of the changes in the plan is that the market vendors will be organized on hardscaped areas which can support this use. This arrangement will allow for more utilization of the park’s open spaces for seating and passive uses on market days.
How is public art included in the plan?
The design for City Hall Park includes spaces for rotating and/or permanent public art pieces within the park. It is anticipated that public art will be designed/installed in future phases after the park has been constructed. Infrastructure, such as pads suitable for mounting art pieces, will be constructed in anticipation of these installations.
One such permanent art installation that’s already in the works, focuses on water ecology of the Champlain Valley. Kat Clear and Tessa O’Brien have been working with the City and design teams over the past several months to develop a concept for artwork within the existing plan of City Hall Park, and we are excited about what they have proposed! With 120 Champlain Marble stone discs, the concept highlights a major runnel that supports storm water management from the North East side of the park to the South West side of the park, where it ends in a rain garden. Inlaid into the runnel, the discs may be interpreted loosely as rain drops, becoming more concentrated in their layout the closer they get to the rain garden. Each stone notes the name of a tributary to the Champlain Watershed that City Hall Park is within, reminding passersby to be mindful that the water quality of our Lake is connected to a larger system and dependent on the actions of many. The discs were inspired by the Japanese art form Kintsugi, which repair broken pottery cracks with rivulets of metal based powders. Kintsugi may be interpreted as a metaphor for the storm water remediation efforts in the park—mending what is broken with something beautiful.
How are bulletin boards included in the plan?
We have heard a lot about the importance of bulletin boards within the City’s arts and cultural landscape. Current concept plans for the park and adjacent Main Street include placeholder locations for public bulletin boards in/around the park and throughout the corridor. Specific locations for and design of these elements will be determined as plans are refined, and a few prototypes are likely to be tested. To-date there has not been a discussion about how each board will be used, but there are likely to be a combination of curated and non-curated boards throughout the Great Streets project area.
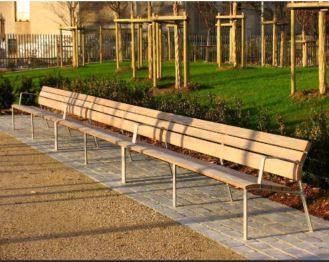
Historic Preservation
What are the historic elements of the park?
With the exception of two stone monuments, which have historic significance as individual elements, all other features in the park have been changed and replaced throughout the park’s history in order to meet the evolving needs of our community. The park’s historic significance is defined by the layout of its features, rather than by any one of the individual elements. In working with historic preservation professionals in Vermont, it was determined that the historic characteristics of the park are:
- The park has been an open space within downtown, and has remained so despite changing layouts and uses of the park by the community.
- There has been a gathering space near the center of the park containing a water feature with paths that radiate from the that space to all of the corners and edges of the park.
- There is an element within the park that creates a focal point visible from outside the park. In the past this element has included a flagpole and a fountain.
How does the plan address the historic characteristics of the park?
Refinements have been made to the plan that retain the historic characteristics of the park, while presenting them in a contemporary way. These refinements are the result of the project team’s collaboration with the State Historic Preservation Office, Preservation Trust of Vermont, and Preservation Burlington.
In particular, the gathering space near the center of the park continues to contain a water feature, but the upright fountain and trough base are replaced with an interactive fountain. A focal point has been added—a piece of sculpture/art in the park. The east-west and north-south pathways are retained in their historic locations. Additionally, paths continue to connect from the central gathering space to the northwest, northeast, and southwest corners of the park; the primary diagonal pathway has been changed to a slight arch, rather than a straight, to improve ADA accessibility and avoid impacts on the healthiest trees in the park. The two monuments and flag pole will remain in their current locations.
What about the historic fountain?
The fountain that exists in the park today is not original to the park—it has had its home in various locations throughout the City since it was originally gifted to Burlington. In working with Vermont historic preservation professionals, it was determined that the current fountain would be out of context in a redesigned park; however, it should continue to be located in a public place in Burlington. In responding to the historic characteristics of the park, those professionals advised that a water feature in the center of the park is essential, but that the form of the fountain itself can be of a modern design.

